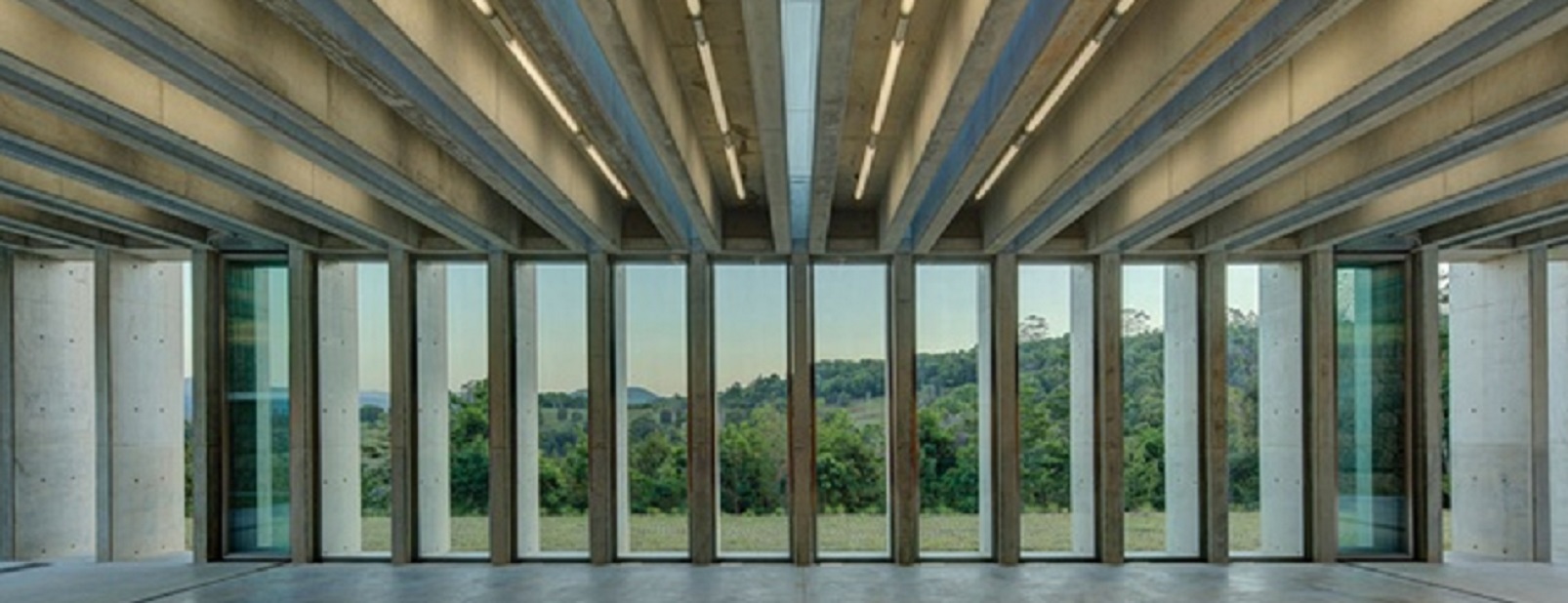Kate Singleton of PLANNERS NORTH obtained the development consent for two bunker-like pavilions at Lune de Sang. The structures were designed by CHROFI. Lune de Sang is located in the hills behind Byron Bay. Initially rainforest, then heavily logged to accommodate cattle grazing, Lune de Sang is currently in its sixth stage of hardwood forest planting for selective harvest.

As a counterpoint to the ephemeral nature of the regenerating forest, continually changing with the growth of the trees, the 2 CHROFI permanent structures are substantial and solid. Please read the article in ArchitectureAU to obtain a full understanding of the nature of his project.
Location – Federal
Year – 2013 to present
Client – Ranamok Pty Ltd
